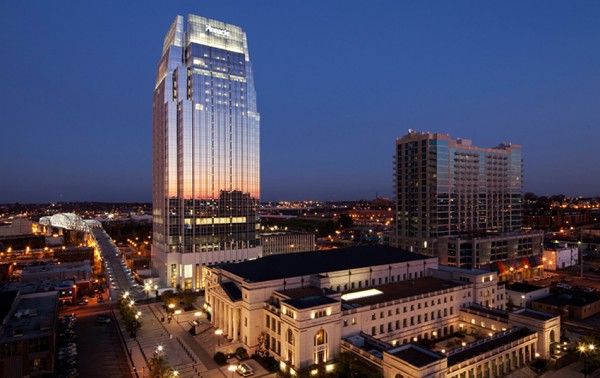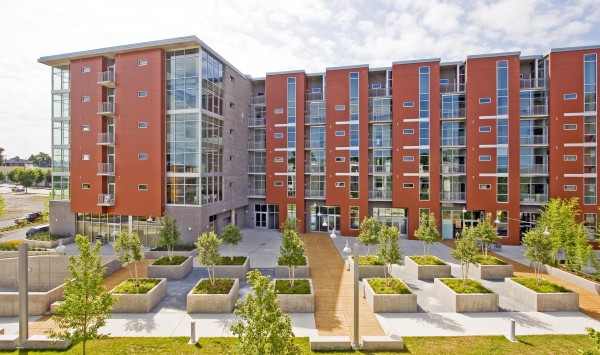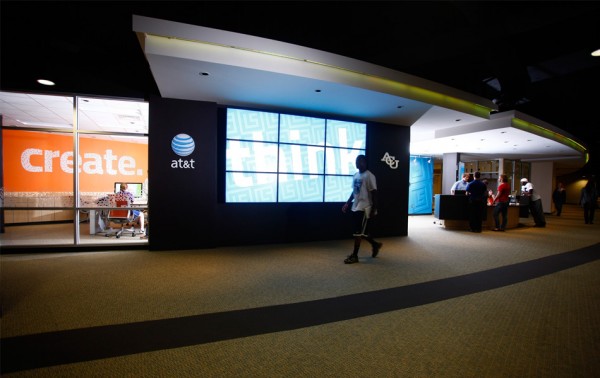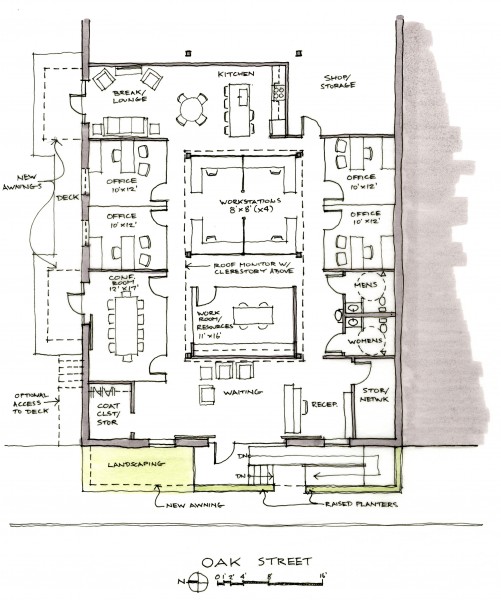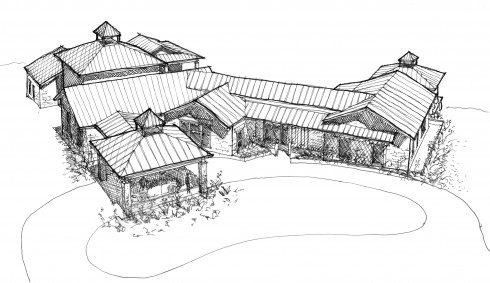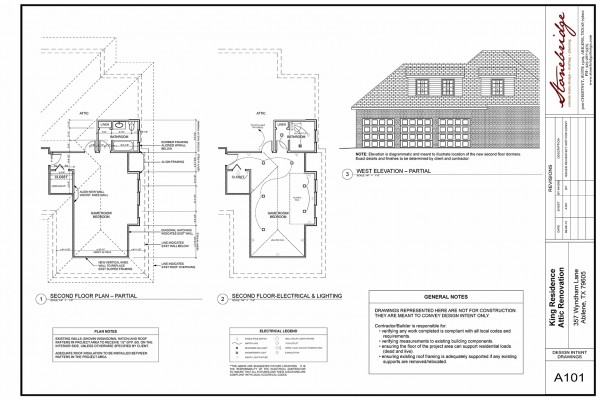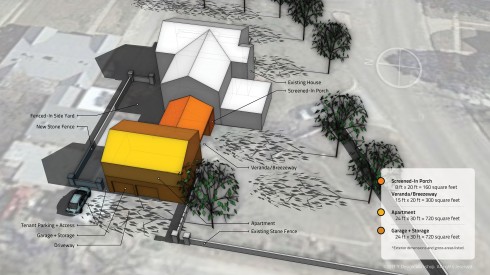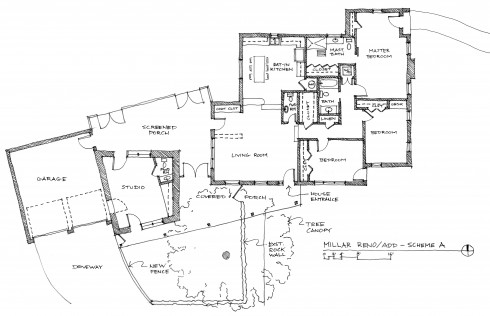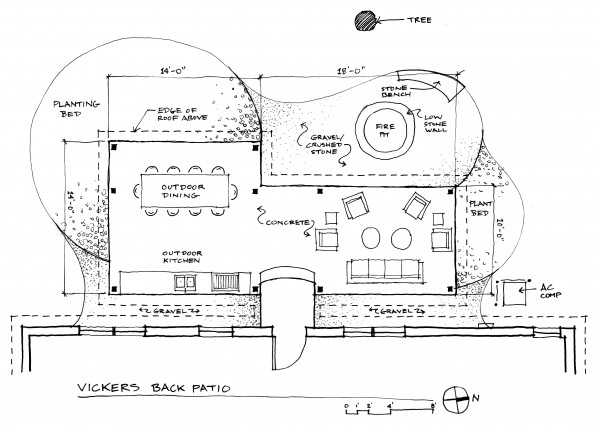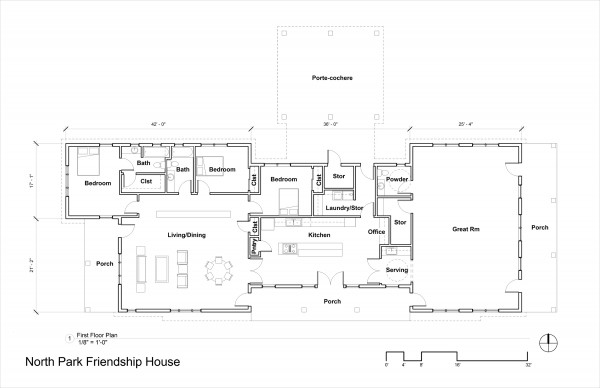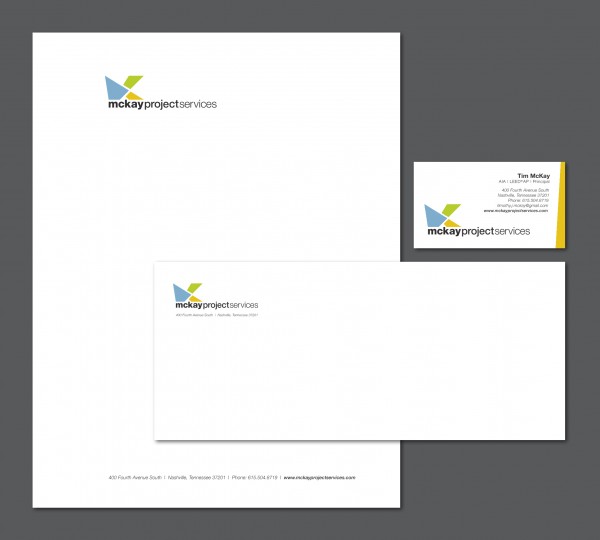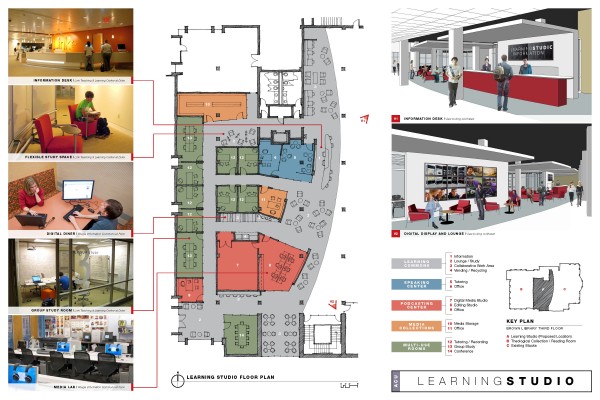As I mentioned in the Scholarship Overview, I believe the best thing I can do regarding scholarship is to be active in producing work, which for me primarily means designing buildings and creating places. Through this repetitive activity, ideas are fostered, knowledge is built and craft is honed. Gaining architectural commissions in a competitive environment is one way to gauge success in the field. Of course, there are many ways to evaluate success in any creative field, but being selected by a discerning public to complete the design of a building is, in itself, a significant accomplishment. Architectural projects typically require great amounts of time, trust and resources. The stakes in many of these projects are fairly high, so word of bad work travels fast and commissions cease.
Commissions provide opportunities to combine theory and praxis – transforming concepts into physical manifestations we experience and engage. For better or worse, the built environment and the associated architectural discourse has a direct relationship to our cultural values and identity. This is important work. Even the most mundane projects can be, should be, imbued with thoughtful responses to not only the clients’ needs but those of society at large, because architecture belongs to the public. Completing work for clients that ultimately results in buildings being built is a critical and necessary act that fuels an ongoing dialogue about our identity, heritage and future.
There are several criteria in the Tenure & Promotion Guidelines, including those added by the Department of Art & Design, related to being active in the discipline and completing work (for fee or otherwise). I’ve identified the following criteria that relate directly to the commission work I’ve completed:
- Creative exploration and productivity.
- documentation of creative productivity
- grants received in support of this production (cross-reference to “Research” page)
- Continued artistic growth and quality.
- selection for private and/or public commissions
- recipient of competitive funding: internal scholarships, faculty renewal leaves, etc. (cross-reference to “Research” page)
- Peer review, artistic promotion and exposure.
- invited expert consulting
COMMISSION HIGHLIGHT #1 – THE PINNACLE AT SYMPHONY PLACE
In 2007, EOA, the architecture firm I worked for in Nashville, Tennessee, was selected through a competitive process as the architect of record for a 29-story high-rise located in downtown Nashville for the client Bass Berry Sims. This was the first high-rise project for the firm and I was selected to be on the design team. Our job was to develop the initial design concept provided by Pickard Chilton, an architecture firm that specializes in high-rise design, through design development and construction documents. My primary responsibilities on the project were: coordinating the design and detailing of the building’s curtain wall system (the “skin” of the building), detailing the large vegetated roof above the structured parking garage, checking design and construction documents for errors, and coordinating revisions of the documents. Due to the size of this project and the players involved, it is an excellent example of collaboration. My involvement on this project continued after arriving in Abilene as I worked remotely on this project for about three months after my contract with ACU began.
After the building’s completion, it received several accolades and awards. Following is a list of awards the project received based on peer-review by other design professionals:
- 2011 Honor Award / American Institute of Architects, Middle Tennessee Chapter
- 2010 Office Development of the Year / NAIOP (Commercial Real Estate Development Association), Nashville Chapter
- 2010 Excellence in Development / Urban Land Institute, Nashville
>> Link to work / Link to the Pinnacle website (gallery)
COMMISSION HIGHLIGHT #2 – FIFTH & MAIN MIXED-USE DEVELOPMENT
I served as the lead designer, team coordinator and LEED Accredited Professional for a 200,000-square-foot mixed-use development located in Nashville, Tennessee. I worked on this project from its inception in 2004 while an intern architect at EOA through its completion after my arrival at ACU in 2008. It was the first project in our office that pursued LEED (Leadership in Energy and Environmental Design) certification, and was awarded certification for the design from the US Green Building Council (USGBC). The project also received an Award of Excellence from Nashville’s Urban Land Institute (ULI) in 2005 for the master plan, which I was largely responsible for designing. The award is the result of a peer-review process that includes a jury industry professionals and designers. Construction was over halfway complete by the time I made the move to Abilene, and decisions I made throughout the design process continued to play out during construction as I worked in a consultant capacity. This project is the single reason I chose to delay my starting date at ACU from Fall 2007 to Spring 2008. I had invested a great deal of time and energy into the project and I wanted to be around for as much of its construction as possible. Since the project’s completion, it was selected through a peer-review process for inclusion in the University of Texas at Austin’s School of Architecture Centennial Alumni Exhibit. More information on the exhibition can be found here.
>> Link to work / Link to Fifth & Main website
COMMISSION HIGHLIGHT #3 – ACU AT&T LEARNING STUDIO
In November 2008, I was asked to participate in the planning for a new multimedia learning laboratory to be housed in ACU’s library. The committee responsible for the planning consisted of librarians, educational technologists, Communication professors, Dr. Kyle Dickson and me. In the very beginning of the process, I served on the committee as someone who could communicate clearly with the local architect working on the project. However, my unique position as both an architect and faculty member at the university proved to be extremely valuable, and my services were retained to direct the design process and develop a schematic design for the space after only a couple of meetings.
Through the spring semester of 2009, we met weekly to establish needs, discuss potential and envision the identity for this new space, which would be unlike any other on campus. There were only a handful of projects to look to for precedent at the time, so much of our endeavor charted new territory for this type of academic space. I was instrumental in the development of the space use requirements, conceptualization and visualization for the space now known as the AT&T Learning Studio. The presentation materials I developed, which were produced in collaboration with a design student of mine at the time, were instrumental in securing funding from AT&T for construction of the studio.
The local architect was brought back into the project to complete construction documents for the project, while I continued to serve as a consultant through the process until the project’s completion. The Learning Studio had its grand opening on Feb. 28, 2011 and immediately proved to be an incredible resource for students and faculty across campus.
INVENTORY OF COMMISSIONS (in reverse chronological order)
. . . . . . . . . . . . . . . . . . . . . . . . . . . . . . . . . . . . . . . . . . . . . . . . . . . . . . . . . . . . . . . . . . . . . . . . . . . . . . . . . . . . . . . . . . . . . . . . .
LANCE JOHNSON CONSTRUCTION
Commercial Design / Renovation // Abilene, Tx / Ongoing
Description: (Fee-Based) Designing the renovation of a historic warehouse located in downtown Abilene for a local contractor. The client plans to convert the warehouse into office space for his business and requested my services for space planning and general design direction. Project is currently in the conceptual design phase and I have developed four potential schemes for the client to evaluate, which are represented in the included sketches. >> Link to sketches
Tenure & Promotion Criteria: Documentation of creative productivity and selection for private commission.
. . . . . . . . . . . . . . . . . . . . . . . . . . . . . . . . . . . . . . . . . . . . . . . . . . . . . . . . . . . . . . . . . . . . . . . . . . . . . . . . . . . . . . . . . . . . . . . . .
PRIVATE RESIDENCE
Residential Design / New Construction // Abilene, Tx / Ongoing
Description: (Fee-Based) Designing a 3,500 s.f. house for a family with small children located in south Abilene. The client came to me with specific ideas of what they wanted in their house and a budget that was inadequate to meet their expectations. I guided them through the schematic design process providing them with a design that exceeded their expectations and is within their budget. Project is on hold until the beginning of 2014. Schematic design sketches included here contain the floor plan and two options for the front elevation. >> Link to sketches
Tenure & Promotion Criteria: Documentation of creative productivity and selection for private commission.
. . . . . . . . . . . . . . . . . . . . . . . . . . . . . . . . . . . . . . . . . . . . . . . . . . . . . . . . . . . . . . . . . . . . . . . . . . . . . . . . . . . . . . . . . . . . . . . . .
PRIVATE RESIDENCE
Residential Design / New Construction // Abilene, Tx / Ongoing
Description: (Fee-Based) Designing a 5,000 s.f. house located on a mesa south of Abilene. The design responds directly to the topography of the site and emphasizes the dynamic views to the east and south. The project is currently in the conceptual design phase as the client evaluates the potential. Sketches included here represent preliminary design ideas for the layout of the house on the site and preliminary massing and roof studies. >> Link to sketches
Tenure & Promotion Criteria: Documentation of creative productivity and selection for private commission.
. . . . . . . . . . . . . . . . . . . . . . . . . . . . . . . . . . . . . . . . . . . . . . . . . . . . . . . . . . . . . . . . . . . . . . . . . . . . . . . . . . . . . . . . . . . . . . . . .
PRIVATE RESIDENCE
Residential Design / Renovation // Abilene, Tx / June 2013
Description: (Fee-Based) Provided design services for the renovation of an existing attic space into a bedroom suite. The suite contains a bedroom, walk-in closet and full bathroom with the addition of new dormers to allow for natural light. I completed the design and necessary drawings, which were submitted to the client and builder.
Tenure & Promotion Criteria: Documentation of creative productivity and selection for private commission.
. . . . . . . . . . . . . . . . . . . . . . . . . . . . . . . . . . . . . . . . . . . . . . . . . . . . . . . . . . . . . . . . . . . . . . . . . . . . . . . . . . . . . . . . . . . . . . . . .
PRIVATE RESIDENCE
Residential Design / Renovation & Addition // Abilene, Tx / May 2013
Description: (Fee-Based) Provided conceptual design services for the addition of a detached garage and rental apartment to an existing house. The client specifically wanted to evaluate multiple options for locating the addition behind their existing house with access from the alley. The renderings included illustrate four different schemes for both the building mass and orientation. >> Link to renderings
Tenure & Promotion Criteria: Documentation of creative productivity and selection for private commission.
. . . . . . . . . . . . . . . . . . . . . . . . . . . . . . . . . . . . . . . . . . . . . . . . . . . . . . . . . . . . . . . . . . . . . . . . . . . . . . . . . . . . . . . . . . . . . . . . .
PRIVATE RESIDENCE
Residential Design / Renovation & Addition // Abilene, Tx / Fall 2012
Description: (Fee-Based) Provided conceptual design services for the renovation and addition to an existing house in central Abilene. The addition included an artist’s studio, garage and screened porch. The client wanted to maintain the integrity of their existing house, which was built in 1920s, and allow the addition to be in stark contrast. I completed several schemes for the client to evaluate. The project is on hold until the client secures financing. >> Link to sketches
Tenure & Promotion Criteria: Documentation of creative productivity and selection for private commission.
. . . . . . . . . . . . . . . . . . . . . . . . . . . . . . . . . . . . . . . . . . . . . . . . . . . . . . . . . . . . . . . . . . . . . . . . . . . . . . . . . . . . . . . . . . . . . . . . .
PRIVATE RESIDENCE
Residential Design / Addition & Landscaping // Abilene, Tx / Summer 2012
Description: (Fee-Based) Provided conceptual design services for the addition of a covered porch and landscaping to a local residence. The client needed help planning and visualizing an outdoor space with multiple areas for people to gather. The sketch included represents the general design direction provided to the client. >> Link to sketch
Tenure & Promotion Criteria: Documentation of creative productivity and selection for private commission.
. . . . . . . . . . . . . . . . . . . . . . . . . . . . . . . . . . . . . . . . . . . . . . . . . . . . . . . . . . . . . . . . . . . . . . . . . . . . . . . . . . . . . . . . . . . . . . . . .
ACU@CITYSQUARE
Commercial Design / Consulting // Dallas, Tx / Summer 2012
Description: (Fee-Based) Assisted ACU in identifying the space needs and requirements for a new partnership with CitySquare, which “exists to fight the root causes of poverty by partnering with those in need.” (citysquare.org) I was responsible for organizing stakeholders in the project, facilitating discussions to determine wants, needs and synergetic opportunities, and developing a space-use program to serve as a guide during the design process.
Tenure & Promotion Criteria: Invited expert consulting.
. . . . . . . . . . . . . . . . . . . . . . . . . . . . . . . . . . . . . . . . . . . . . . . . . . . . . . . . . . . . . . . . . . . . . . . . . . . . . . . . . . . . . . . . . . . . . . . . .
ACU AT&T LEARNING STUDIO (HIGHLIGHT ABOVE)
Commercial Design / Consulting // Abilene, Tx / Mar.-June 2010
Description: (Fee-Based) Provided design consultation services during the design development phase for a new collaborative media lab at ACU. A local architecture firm was responsible for producing the construction documents, which were based on the schematic design work I completed previously. I served as a consultant throughout the project’s development. More information provided in the “Commission Highlight #3” heading above. >> Link to work / Link to LS virtual tour
Tenure & Promotion Criteria: Invited expert consulting.
. . . . . . . . . . . . . . . . . . . . . . . . . . . . . . . . . . . . . . . . . . . . . . . . . . . . . . . . . . . . . . . . . . . . . . . . . . . . . . . . . . . . . . . . . . . . . . . . .
Z BAR Z RANCH
Residential Design / Consulting // View, Tx / 2008-2010
Description: (Fee-Based) Worked collaboratively with the client to envision possible development opportunities for single-family residence and retreat center on a 1,500-acre ranch located in View. The client is extremely interested in contemporary, sustainable design and sought my services and expertise in those areas. I was also asked the invite other collaborators and facilitate all planning and discussions.
Tenure & Promotion Criteria: Invited expert consulting.
. . . . . . . . . . . . . . . . . . . . . . . . . . . . . . . . . . . . . . . . . . . . . . . . . . . . . . . . . . . . . . . . . . . . . . . . . . . . . . . . . . . . . . . . . . . . . . . . .
THE PINNACLE AT SYMPHONY PLACE (HIGHLIGHT ABOVE)
Commercial Design / New Construction // Nashville, Tn / 2007-2010
Description: (Fee-Based) Worked with the architect of record and coordinated construction drawings for a 29-story high-rise located in downtown Nashville for Bass Berry Sims. My involvement on this project began while I was an architect at EOA and continued after arriving in Abilene. I worked remotely on this project for about three months after my contract with ACU began. My primary responsibilities on the project were: coordinating the design and detailing of the building’s curtain wall system, detailing the large vegetated roof above the structured parking garage, checking design and construction documents for errors, and coordinating revisions of the documents. More information provided in the “Commission Highlight #1” heading above. >> Link to work / Link to the Pinnacle website (gallery)
Awards: This project received multiple awards based on peer-review:
- 2011 Honor Award / AIA Middle Tennessee
- 2010 Office Development of the Year / NAIOP, Nashville Chapter
- 2010 Excellence in Development / Urban Land Institute, Nashville
Tenure & Promotion Criteria: Documentation of creative productivity and selection for private commission.
. . . . . . . . . . . . . . . . . . . . . . . . . . . . . . . . . . . . . . . . . . . . . . . . . . . . . . . . . . . . . . . . . . . . . . . . . . . . . . . . . . . . . . . . . . . . . . . . .
NORTH PARK FRIENDSHIP HOUSE
Residential Design / New Construction // Abilene, Tx / Sept. 2009
Description: (Pro-Bono) Provided architectural design for the construction of a new “Friendship House” located in the North Park neighborhood just north of Hardin-Simmons University for Connecting Caring Communities. The house serves as a residence for a family and a central hub for community activity, engagement and renewal. I was asked to develop a schematic floor plan for the house to assist the builder in understanding how the “public” and “private” spaces in the house needed to relate to one another. In the end, the builder developed the design used for construction of the house but many concepts from the work I completed were integrated into the solution.
Tenure & Promotion Criteria: Documentation of creative productivity and selection for private commission.
. . . . . . . . . . . . . . . . . . . . . . . . . . . . . . . . . . . . . . . . . . . . . . . . . . . . . . . . . . . . . . . . . . . . . . . . . . . . . . . . . . . . . . . . . . . . . . . . .
MCKAY PROJECT SERVICES
Brand Identity Design // Nashville, Tn / 2009
Description: (Fee-Based) Designed and developed a brand identity package (logo, business card and letterhead) for McKay Project Services, a small construction administration company focused on effective project delivery methods. The client wanted the identity to look professional and clean without being cold and too corporate.
Tenure & Promotion Criteria: Documentation of creative productivity and selection for private commission.
. . . . . . . . . . . . . . . . . . . . . . . . . . . . . . . . . . . . . . . . . . . . . . . . . . . . . . . . . . . . . . . . . . . . . . . . . . . . . . . . . . . . . . . . . . . . . . . . .
ACU AT&T LEARNING STUDIO (HIGHLIGHT ABOVE)
Commercial Design / Renovation // Abilene, Tx / Spring 2009
Description: (Pro-Bono) Served on a planning committee that developed the vision for ACU’s Learning Studio and provided architectural design and visualization services. Another architect was involved in the project early on, but I was chosen to complete the schematic design for the space and design the presentation materials that ultimately aided in securing funding from AT&T for the construction of the studio. >> Link to work / Link to LS virtual tour
Tenure & Promotion Criteria: Documentation of creative productivity and selection for private commission.
. . . . . . . . . . . . . . . . . . . . . . . . . . . . . . . . . . . . . . . . . . . . . . . . . . . . . . . . . . . . . . . . . . . . . . . . . . . . . . . . . . . . . . . . . . . . . . . . .
FIFTH & MAIN MIXED-USE DEVELOPMENT (HIGHLIGHT ABOVE)
Commercial & Residential Design / New Construction // Nashville, Tn / 2004-2009
Description: (Fee-Based) Lead designer and team coordinator for a 200,000-square-foot mixed-use development located in Nashville. I worked on this project from its inception in 2004 while an intern architect at EOA through its completion after my arrival at ACU in 2008. Although my input on this project was limited after arriving in Abilene, decisions I made throughout the design process continued to play out during construction as I worked in a consultant capacity. More information provided in the “Commission Highlight #2” heading above. >> Link to work / Link to Fifth & Main website
Tenure & Promotion Criteria: Documentation of creative productivity and selection for private commission.
