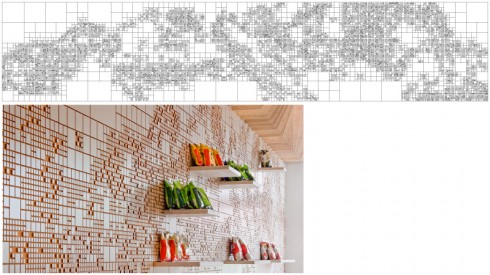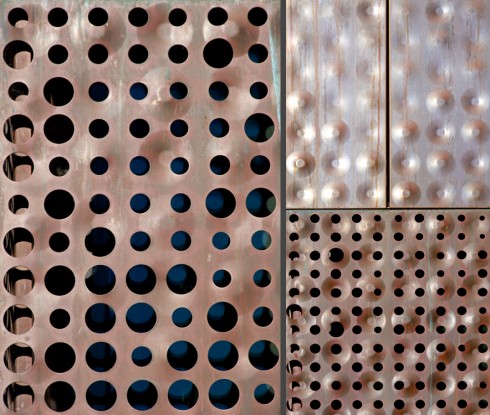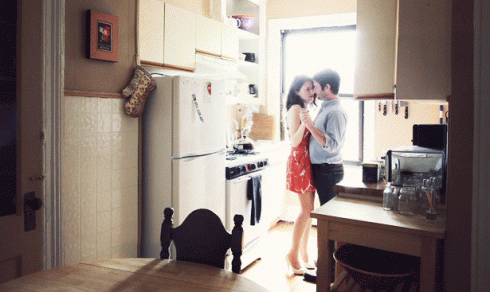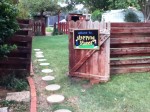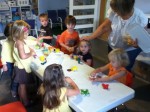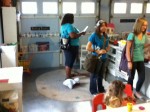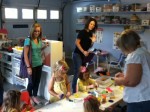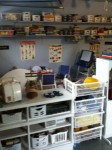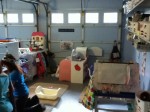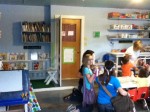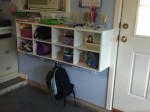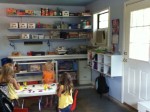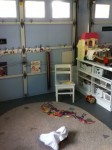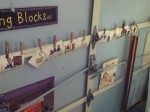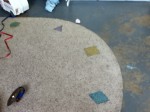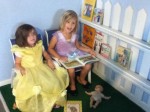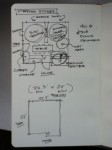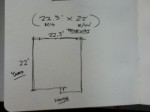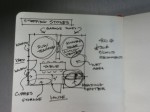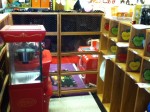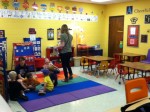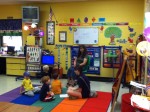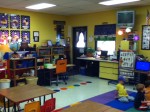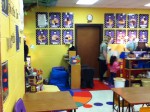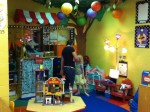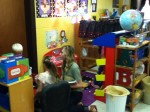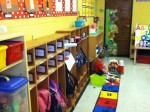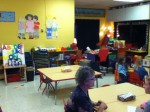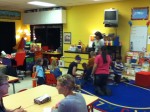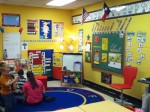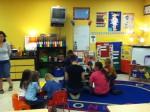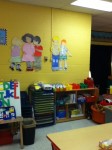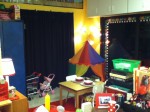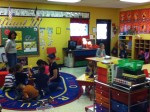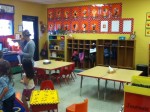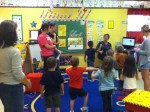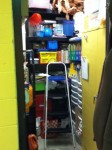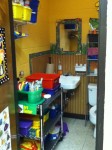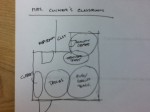DSGN 242: Project 4 – Empty Nest Condominium
Objectives
The student will investigate and implement a design solution with regard for:
- Exploration of options for renovation of an existing space into a mixed-use environment
- Identification of client needs and development of a problem statement
- Functional aspects related to needs for “aging in place” and the elderly
- Efficiency aspects within an office in which functionality and aesthetic responses reflect the particular client scenario
- Unique structural and building system parameters of a high-rise environment
- Conceptual development of stylistic preferences specified by the client
- Development of a multipurpose commercial space that showcases a notable anthropology career shared with a non-profit service endeavor
- Creation of lighting and electrical plans supported by legends that serve specific needs of the client
- Compilation of a presentation in a bound format
Assignment
Client Profile
Mr. & Mrs. Juan Javier Alvarado Jimenez have hired you to assist them with the development of a design solution in which the couple’s current residence in Santa Barbara, California will be renovated into a living and gallery environment. Mr. & Mrs. Alvarado Jimenez’s children are grown and each has a family and home of their own in the same city. In the design, the couple asks that you reconfigure and divide the current living space to combine residential living with an office-like space. Mr. Alvarado Jimenez is retiring from his work as an archeologist, and he wishes to showcase and share his personal collection in an office/gallery setting within the condo. For some time now, he has had increasing health difficulties due to his age (75) and diabetes. Re-establishing his office adjacent to the living space will allow him to eliminate monthly lease fees for his current office space.
Mr. & Mrs. Alvarado Jimenez are native Argentinians and are passionate for their homeland. Mrs. Garcia de Alvarado (Cecilia) is an active supporter of non-profit charities and foundations who assist the homeless in producing and selling their own artwork. She plans to showcase some of the artwork in both the living and office environment. The office space will provide a space in which Cecilia can easily share her husband’s part-time personal assistant. Additionally, both of them will be able to host events and receive guests in the general office space for meetings and small social gatherings.
Because this is a high-rise, the exterior of the building must maintain its cohesive integrity. The 8th floor apartment looks out on a view of the California coastline. The couple anticipates an aesthetically pleasing design solution that accommodates the unique purposes of each space and their preference for showcasing their personal interests and style.
Criteria for Living Environment (consider “aging in place” needs)
- Private Entry – branch off common elevator lobby
- Living Room – seating for four (min.), tables, collectibles (a TV is not needed and electronics should be placed inconspicuously within cabinetry)
- Kitchen + Dining – minimal kitchen and dining for two; appliances needed: wall oven, cook top, small refrigerator, microwave and dishwasher; adequate storage space; trash disposal bins are located in the common area beyond the tenant space
- Master Suite – Queen-size bed, bedside table(s) or cabinet surface, 6′-0″ dresser, chest, relaxed seating for two, closet space with 10 linear feet of single rod and 7 linear feet of double rods, personal vault for valuables
- Master Bath – tub/shower, toilet, double vanity, linen and toiletry storage
- Laundry – a compact laundry is requested, provide small washer and dryer, minimal household supplies, compact ironing/steam equip.
Criteria for Office Environment
- Separate Entry – branch off common elevator lobby, develop with attention to professional ambiance
- Office Space for Personal Assistant – desk with adequate work space, computer/monitor/keyboard/printer, telephone, fax machine, four-drawer lateral file (x1), desk chair, inconspicuous business supply storage
- Multi-Purpose Waiting, Conference and Socializing Room – spacious, include a movable table and seating for up to four, showcase art from Mrs. Alvarado Jimenez’s charity work Mr. Alvarado Jimenez’s archaeological collection in a gallery-like setting
- Executive’s Private Office – eight linear feet of shelving, standard executive desk, telephone, two-drawer lateral file (may be combined with credenza unit), desk chair and comfortable guest seating for one
- Non-Profit Office Accommodations – standard desk accommodations with 4′-0″ of shelving and one vertical file, desk chair, telephone, laptop computer, printer, one guest chair and a 3′ x 4′ closet for storage of various items related to her volunteer work
- Coat Closet and Mini Refreshment Station (concealed)
- Powder Room – toilet, lavatory and minimal storage; though small, this room should be interesting and ADA accessible
The Building
- Ten-story steel structure with windows on all sides
- Entrance to the eighth floor tenant space is via the elevator, which opens into both the parking garage and the building lobby. A fire exit is located within close proximity of the tenant space as well.
- Existing windows must remain as indicated on the floor plan. New walls may intersect at window mullions.
- Plumbing should back up to walls with marked plumbing chases or branch overhead from a plumbing chase.
- Windows are operable. Glazing is from the ceiling down to 1′-6″ A.F.F. (above finished floor).
The Interior
- New interior walls are 3 5/8″ metal studs with 5/8″ gypsum board on both sides (for purposes of this project, draw new interior walls at 5″ thick).
- The floor is structural concrete and cannot be punctured.
- The existing ceiling height is 9′-10″ A.F.F., which will remain as the maximum ceiling height.
- There is a 2′-0″ plenum space for HVAC, electrical, sprinklers and lighting above the ceiling.
- The bedroom shall have an operable window in an exterior wall for fire safety.
- All doorways and each bathroom/restroom must be wheelchair accessible.
Required Process Documentation:
- Sketches: 30 sketches (minimum) – submit as part of final Design Process Book
- Writing: Design Process and Conclusions Statement
Final Deliverables
Presentation Materials:
The following requirements to be assembled in a n 11″ x 17″ spiral-bound booklet (link to template is below under “Resources.” Each student will submit a printed and bound copy as well as a digital version (saved as a PDF – see below for details).
- Written Problem Statement – describe the client’s needs and requirements
- Design Concept Statement – describe the proposed solution and its ability to meet the client’s needs and requirements
- Design Concept Imagery – assemble visuals (either digitally or physically) that portray the design concept direction for the living and office spaces (one page for each)
- Design Process – clearly illustrate the design process, visuals can include: bubble diagram, block plan, circulation study, preliminary drawings/informative sketches and problem identification lists
- Furnished Floor Plan – drafted at 1/8″ = 1′-0″ scale or 3/16″ scale (choose one); reflect the design and style through line quality (line weight distinction) and textures; include built-ins and movable furnishings; label each room/space (directly or through keynotes)
- Lighting and Electrical Plan – drafted at same scale as furnished floor plan; connect switches to light fixtures with dashed lines (arcs); place electrical outlets every 12′-0″ o.c. (on center) except at the kitchen counter top where they are 4′-0″ o.c.; provide outlets as needed for functionality in the office; outlets nearest the sinks must be GFIC; place 120v and 240v outlets correctly; draft all built-in units, cabinetry, appliances and plumbing fixtures; do not draw movable furnishings on this plan; label each room/space (directly or through keynotes); provide a symbol legend
- Cabinetry Drawings – Custom designed feature cabinet (6′-0″ in height min.); top, front, left, right and one section view at 1/2″ = 1′-0″ scale; two detail views at 3″ = 1′-0″ scale
Process Documentation:
- Photocopies of all sketches (included in your final Design Process Book)
- Blog post by date listed below
Digital Files:
Upload the final booklet (saved as a PDF*) to the class dropbox on myACU.
*Prefix the file with your ACU username followed by an underscore (ex: bly95s_project 4.pdf)
Schedule + Deadline
- Mon., Nov. 14: Project 4 assigned, research, search for inspiration
- Wed., Nov 16: Bubble diagrams, block plans, circulation studies
- Fri., Nov 18: Floor plan development
- Mon., Nov 21: Floor plan development, lighting and electrical plan
- Wed. – Fri., Nov. 23-25: No Class (Thanksgiving Holiday)
- Mon., Nov 28: Floor plan, lighting and electrical plan
- Wed., Nov 30: Plans finalized, cabinetry drawings
- Fri., Dec 2: Cabinetry drawings
- Mon., Dec 5: Computer lab – work with digital images/drawings and InDesign
- Wed., Dec 7: Finalize cabinetry drawings, computer lab and InDesign
- Fri., Dec 9: Design process and conclusions statement due (post to blog)
- Thurs., Dec 15: Project due (including comments to blog) for Final Review, 2 – 3:45pm
Grade Weight & Criteria
Project = 25% of final course grade

