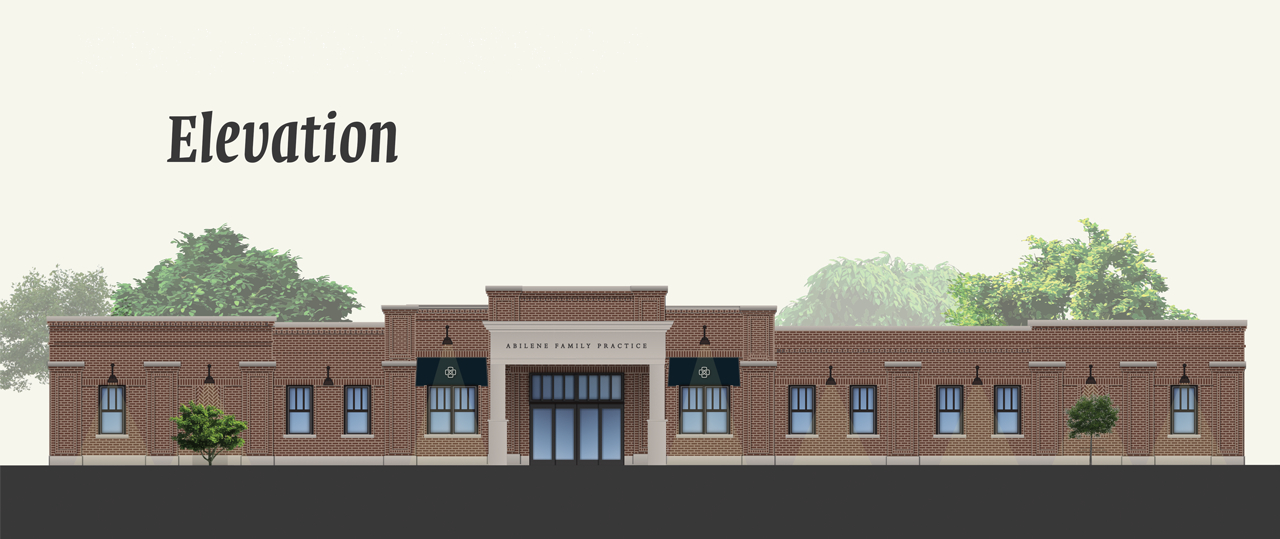
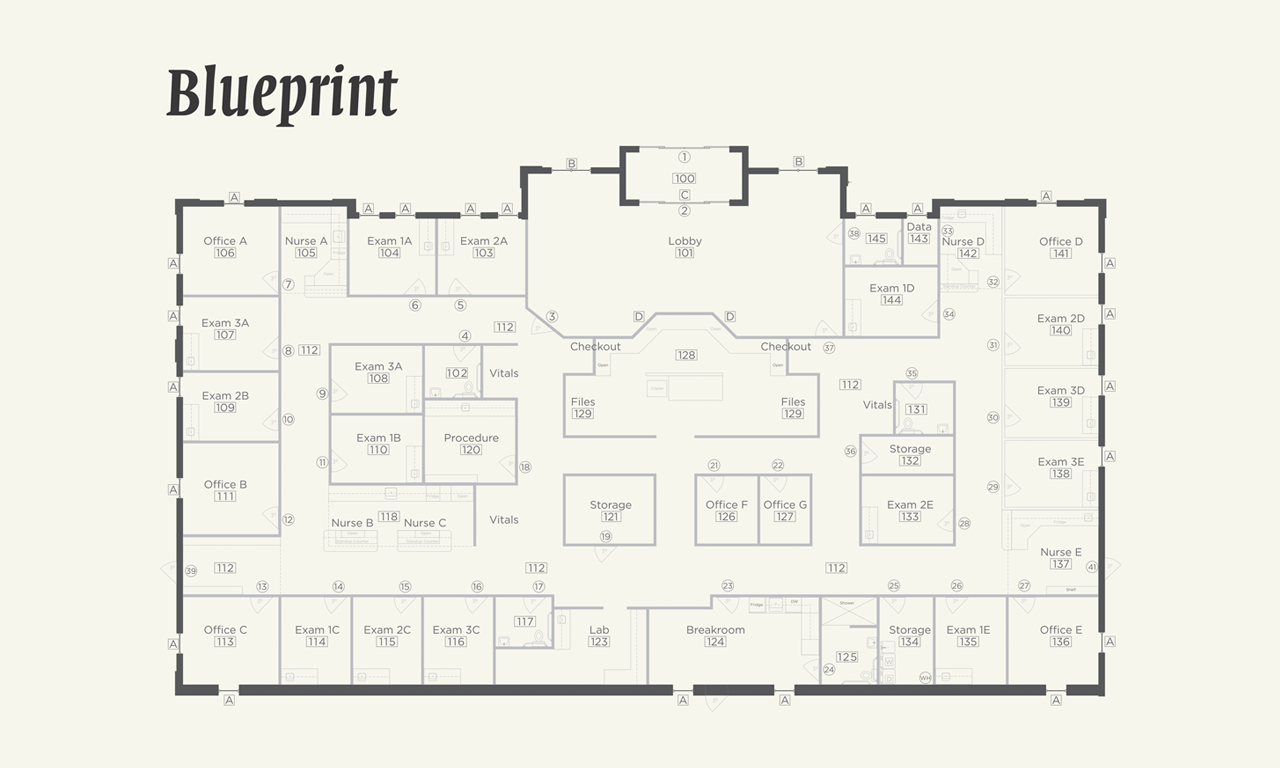
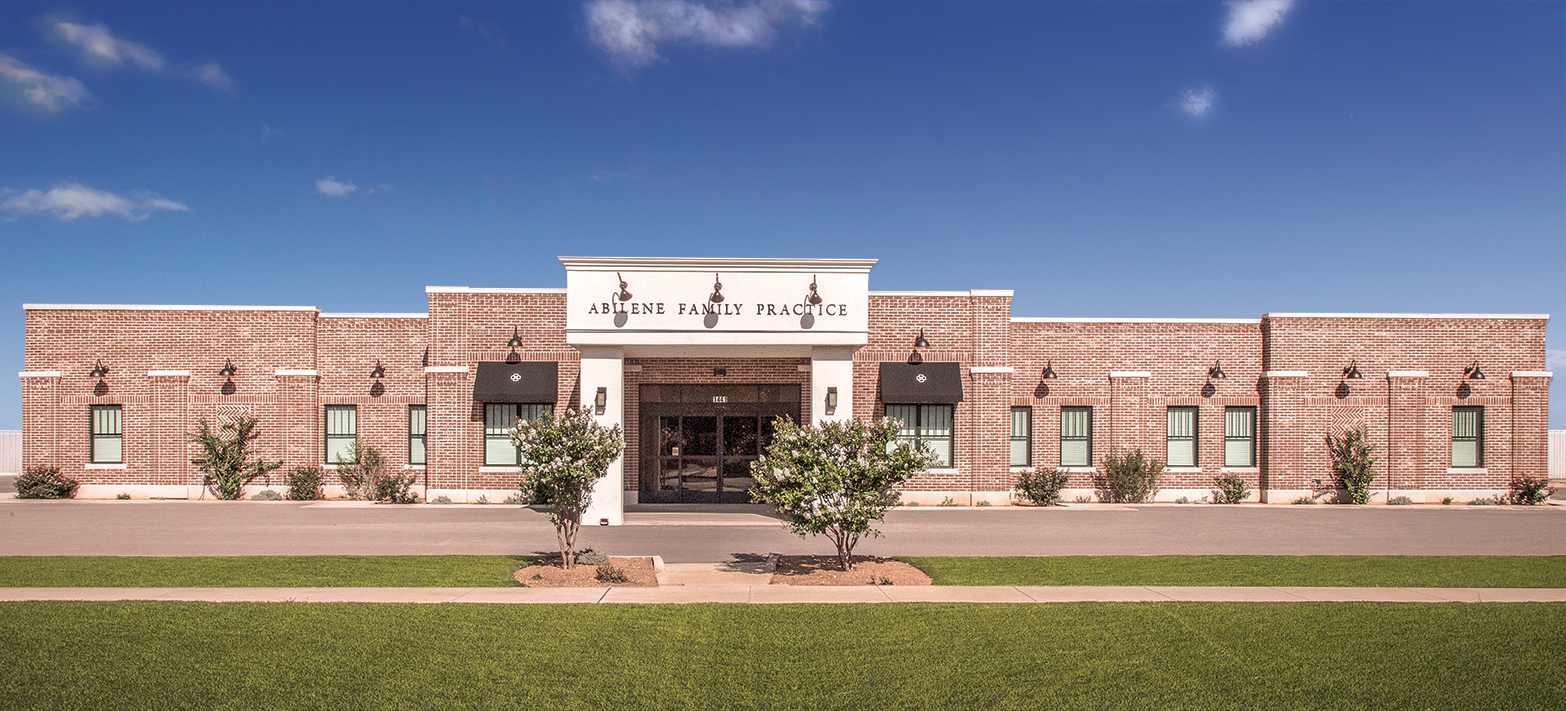
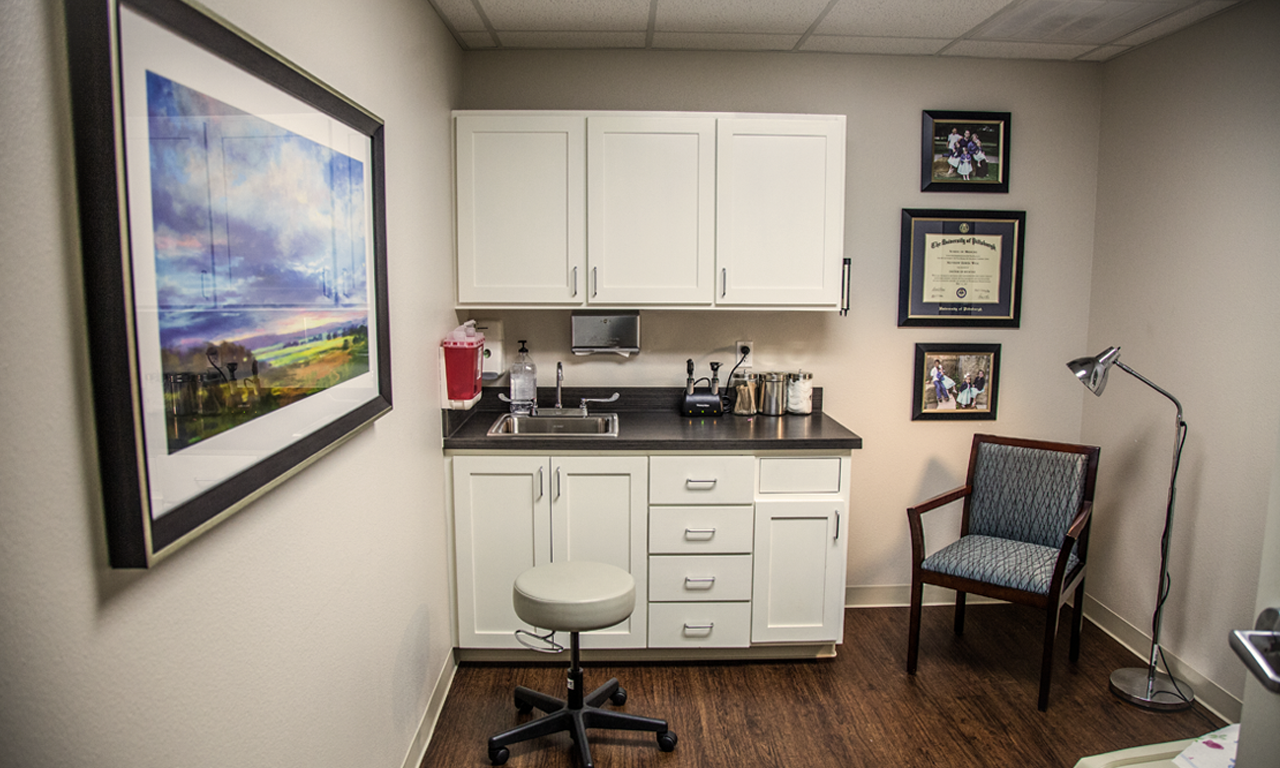

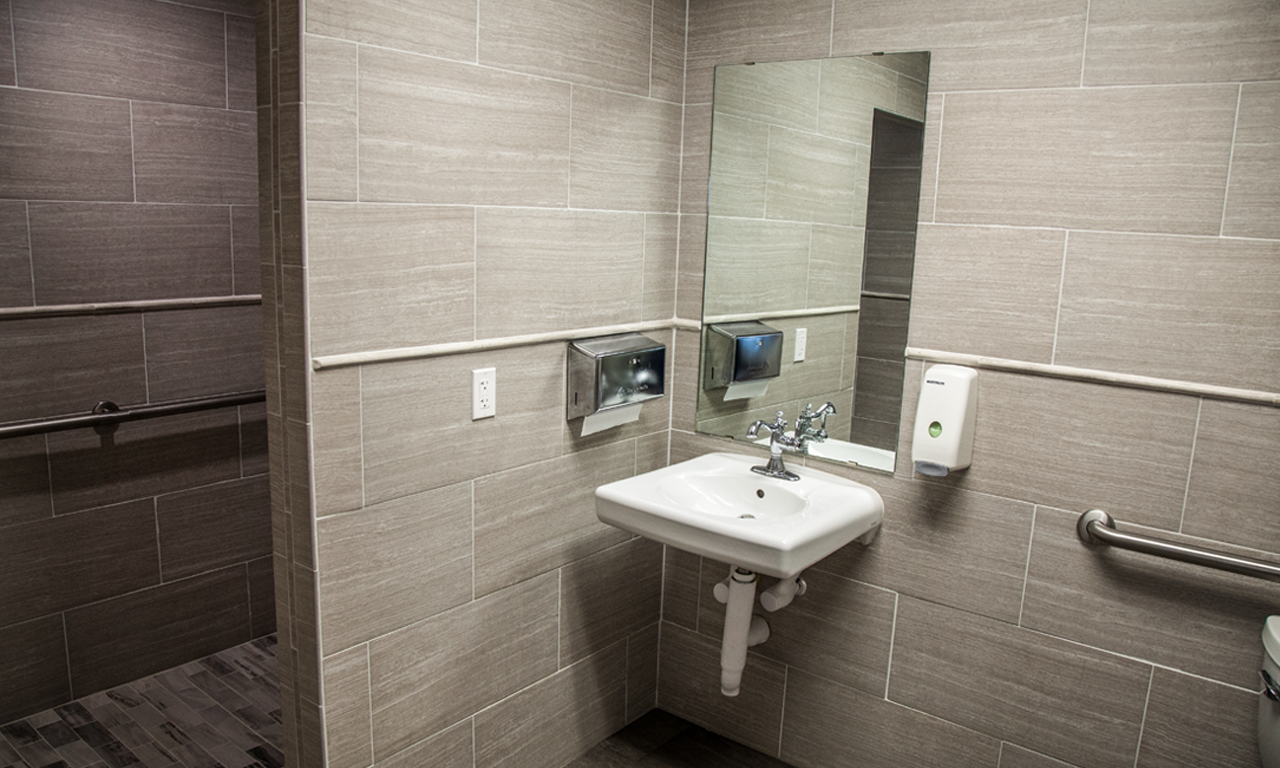
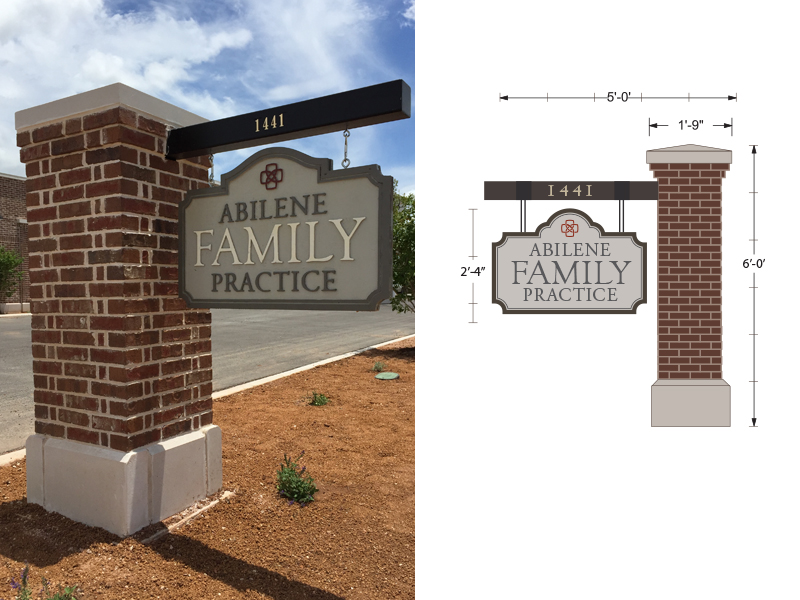
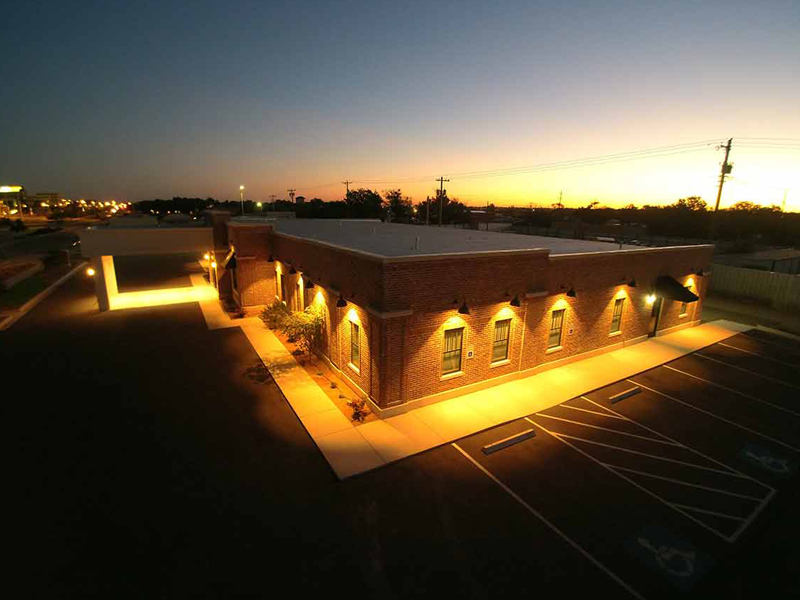
Client: SSW Properties, LLC
Category: Architecture, Interior Design
Time Estimate: 500+ Hours
Architectural and Interior Design: Abilene Family Practice
Starting in 2015, I was brought on by SSW Properties, LLC to design an 8,024 square foot medical office complex for Abilene Family Practice. Located in the heart of Abilene’s Pine Street Corridor, the most significant design challenge I faced in this project was connecting the aesthetics of the city’s historic downtown with the north-end medical district. The final plan was the product of over 1,000 different revisions, which entailed unique designs for over 25 rooms, a landscape design for the exterior, and a wide array of environmental graphics including outdoor and street signage, indoor room numbering, brand graphics, federal and state regulation markings, and all wayfinding signage.
