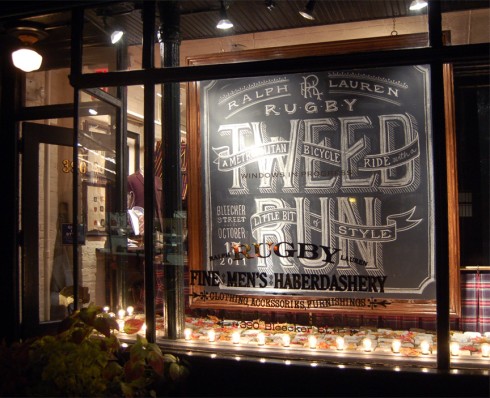Overview
In an effort to create a brand identity beyond the brandmark itself, students will apply color, typography, imagery and graphic elements to reinforce the brand across a variety of media. The goal is to create a consistent visual language for the brand that is infused with meaning and value, and provides unity through multiple applications.
Objectives:
- Investigate the use of typography, form/symbols and color to communicate meaning and unify the core concept
- Increase typographic skills (letter spacing, word spacing, leading, scale, proportion, etc.)
- Evaluate the use of information design
- Develop design process
- Refine drawing skills as an integral part of design thinking
- Increase proficiency of using software to manipulate and integrate type with objects
Assignment
Step 1: Choose one of the brandmarks you created this semester (projects 2 – 5). You may make small refinements to the mark if necessary, but there is not enough time for redesign.
Step 2: Using the brandmark as your foundation, choose five touchpoints (business card required) from the list below to reinforce the brand identity.
- Business Card (required)
- Letterhead
- Collateral (brochures, special publications, information graphics, etc.)
- Website (w/favicon)
- Signage/Environmental Graphics
- Product Design
- Packaging
- Advertising
- Environments
- Vehicles
- Uniforms
- Ephemera (a.k.a. goodies, swag, stuff)
Step 3: Research and gather inspiration (3 p/touchpoint min.)
Step 4: Design each touchpoint for the brand. If the touchpoint is complex (such as a website), design a representative sample. For example, you may choose to design a splash page and home page for a website). The main point is for you to communicate the brand identity clearly through a variety of media.
Step 5: Design a “Brand Book” that contains the brandmark (both b&w andd color versions) and all of the touchpoints. The Brand Book itself should communicate the brand identity through the use of typography, color, imagery, graphics, etc.
Process Requirements:
- Sketches: 10 min. for each touchpoint
- Inspiration: Collect visuals for each touchpoint (3 min. for each = 15 min.)
- Reading: Designing Brand Identity, pgs. 124-171, 182-3
Final Deliverables
Brand Identity Book
- Format: size and orientation is up to you (8 x 10 min.), color, bound
- Cover: Include brandmark, can include title if desired
- Pages:
- Table of Contents
- Brandmark w/variations (color, b&w)
- One page (min.) for each touchpoint (consider a spread for each)
- Label pages with touchpoint and page number
- Back cover: include your name, ART 353: Identity and Brand Design, and Spring 2012
Process Documentation:
Neatly organize the following process documents in a report binder with your name on it.
- Photocopies of sketches (10 min. for each touchpoint)
Digital Files:
Upload PDFs of the brand identity book to the class dropbox on myACU.
Schedule & Deadline
- Mon., Apr. 16: Project introduced
- Wed., Apr. 18: Work day – touchpoints
- Fri., Apr. 20: Post inspiration to the blog
- Mon. Apr. 23: Workday – touchpoints
- Wed., Apr. 25: Workday – touchpoints
- Fri., Apr. 27: Workday – touchpoints
- Mon., Apr. 30: Critique – have prints of all work ready to pin-up @ beginning of class
- Wed., May 2: Workday – Brand Book
- Fri., May 4: Workday – Brand Book
- Finals Week: Final Presentation/Critique
Grading Criteria
Project = 20% of final course grade
Link to grading criteria
Student Examples:

