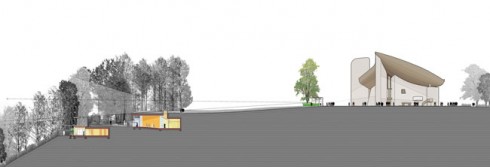The Third & The Seventh
I came across this film a couple of years ago. Beautiful cinematography and architecture!
Information relevant to all that I teach.
I came across this film a couple of years ago. Beautiful cinematography and architecture!

The article linked below provides a brief synopsis of Renzo Piano’s expansion to Le Corbusier’s chapel of Notre Dame du Haut, which many consider to be the epitome of modern architecture – a masterpiece. A little closer to home, Piano is currently designing the addition to the Kimbell Art Museum in Fort Worth, which was designed by Louis Kahn and considered to be a masterpiece of modern architecture as well. Piano’s sensitivity to these modern masterpieces is through his understanding of the site and the experience of those visiting these places. Both projects incorporate portions of the building that are below grade (buried) and landscaping to help reduce the visual impact of the structures. Which one is more sensitive given the existing context and “purity” of the sites?
The intent of this exercise is to assist you in gaining a better understanding and insight into your work. You are to create a blog posting for each project that articulates the process (inspiration, formation and manifestation) you underwent as you carried your inspired idea to a final, tangible product. While this is not an English course, I expect you to be cognizant of proper grammar, spelling, vocabulary and sentence structure. (Please see syllabus for written assignment expectations.)
The writing assignment will be posted to the class blog for review; therefore, it will also be available for your classmates to review. The goal is to create a safe space (the blog) where each student can:
Minimum Requirements:
Related Content Suggestions:
Minimum Requirements:
In today’s society, more and more children attend some form of preschool or child care before they begin their formal education, which is typically marked by kindergarten. Preschool and kindergarten place much significance on children’s play as a critical developmental tool. (The concept of kindergarten, “child’s garden,” originated in Germany by Fredrich Froebel. This project requires each student to develop a design concept for a single preschool classroom that accommodates 20 three- to five-year-olds. The space needs to facilitate a variety of small group and individual activities, including block-building, sociodramatic play, art, music, science, math, manipulatives (puzzles and games) and quiet reading and writing. These activity areas should be clearly defined by the spatial arrangement and clear pathways need to be provided for children to move from area to area with minimal distraction. Of course, the design needs to meet the needs of children (esp. when considering equipment, furniture and finishes) while providing an inviting and fun learning environment.
Part 1: Research
Begin the project by learning about designing for children. In addition to considering the size of your client, which dictates certain dimensional criteria, we also need to consider the effect of color, types of spaces/zones needed and their adjacencies, circulation/pathways, surfaces and storage needs. I have provided a list of resources below to get you started, but please do not feel limited to this list.
Part 2: Observe and Interview
This step is a continuation of the first and will provide first-hand experience of a pre-k classroom environment. Our class will visit Abilene Christian School’s preschool classes providing you the opportunity to see examples of preschool classrooms, observe the children and teachers using the space and talk with them about their likes and dislikes. Click here for the questionnaire.
Part 3: Design an Environment for Children
Using the drawings provided, design an environment for a preschool classroom (20 three- to five-year-olds) taking into consideration insight gained from the observation and interviews. The design should strive to meet the following goals:
The design should include spaces that accommodate the following activities:
Process:
Presentation Materials:
Process Documentation:
Neatly organize the following process documents in a report binder or folder with your name on it.
Interesting visualization of rebuilding the World Trade Center site I came across on History.com. There are other interactive features on the site worth viewing, but please be aware the content is just as graphic and sobering as it was ten years ago.
I found a couple of youtube videos about how to write like an architect. For someone who still needs to work on lettering (me), the first one is informative and concise.
The next one is a response to an “angry” e-mail sent to the creator, Doug Patt, of the instructional video. I just though this one was clever.

Frank Gehry’s first skyscraper clad (or “draped”) in stainless steel curtain wall panels. Definitely more interesting as you get closer. Notice the use of any flat planes – including window planes – to reduce complexity (and cost) of the curtain wall.
You can read an article here and see a video about the creation, and coordination, of the curtain wall system.
Below is a link to an article posted on CNN.com about the National September 11 Memorial. It discusses the process, and the problems, inherent with creating such an emotionally-charged monument. Toward the end of the article, mention is given to the Vietnam Veterans Memorial designed by Maya Lin – then a young architecture student at Yale University. I remember one of my architecture professors saying that architecture is only truly created when we design a monument or memorial. Maybe that is due to the significance (social, political, cultural, etc.) of such an artifact and the symbolism – meaning – it holds.
The making of a memorial: Reshaping ground zero – CNN.com.
A Strong Clear Vision is a good documentary about Maya Lin that discusses in some detail the Vietnam Veterans Memorial.
While I am thinking about kinetic sculpture, here is one a student pointed me to a couple of years ago.
Here is a link to Art+Com’s website with more images of the project.
Interesting piece on wind-powered kinetic sculptures created by Dutch Artist Theo Jansen.