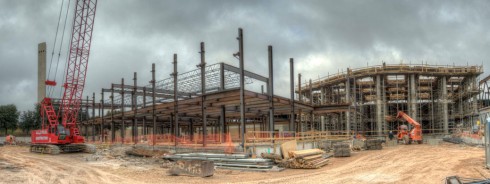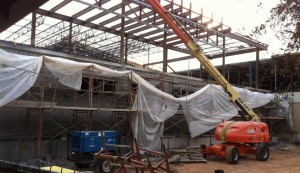We will be posting updates on the construction of the Royce and Pam Money Student Recreation and Wellness Center at least biweekly beginning with today’s post. This will be one of several regular blog features we will roll out in the coming month.
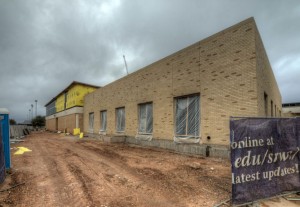
Brickwork on the northwest corner of the center, future home of the Medical and Counseling Center for Care.
Northwest corner
- Medical and Counseling Center for Care
- Near Teague Special Events Center
Crews are installing brick on the outer wall (at right) and erecting drywall in what will become the new home of the ACU Counseling Center. The Medical Clinic will begin to take shape as crews will soon begin erecting the steel framing for that area.
Southwest corner
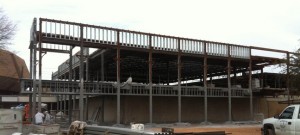
The southwest corner of the site, including brick on the exterior wall of the first floor and steel surrounding the future track on the second.
- Basketball gym, running track
- Near Moody Coliseum
Walls have been erected over the new basketball gym, and crews are installing the sprinkler system for the facility. On the second floor, portions of the running track have been poured.
Brick has also begun going up along the southwest side of the building that faces the campus mall. The outward appearance of the facility — especially the overhang that will cover a sidewalk along the center’s perimeter, similar to the south side of the Hunter Welcome Center — is becoming clearer.
- Main entrance
- Near McGlothlin Campus Center and Chapel on the Hill
The main entrance and lobby of the SRWC will be in this area, which also includes the intramural offices and the juice bar. The cement floor has been poured, and crews have begun erecting the steel frame for the welcome area.
Further inside the building, the cardio/weight floor also has been poured, with crews erecting steel framing there, as well.
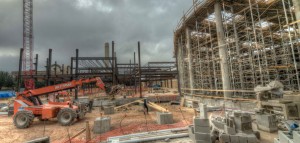
The scaffolding provides an outline of what will become a giant wall of glass facing east. The skeleton of the center's southeast corner of the center in the background.
- Pools, bouldering wall, offices
- Faces ACU Drive and the Hunter Welcome Center
Perhaps the most anticipated part of the Student Recreation and Wellness Center is the entirely new east-central face, which will include the new leisure pool and bouldering wall, as well as new classrooms, faculty and staff offices.
The construction is also the most dynamic here, as scaffolding rings what will be a massive, curving glass wall separating the new pool from an outdoor patio. The top of the building here will be the highest point on the entire structure, and crews are erecting steel in this area, as well.
The new pool has taken shape, as its concrete walls have been poured. The original pool is being renovated, and it will be used for competition and training.
Northeast corner
- Locker rooms, showers, racquetball courts,
- Near Eager Tennis Pavilion
Crews are installing electrical lines and plumbing, as well as erecting walls in this area.
Photos by Steve Butman (east face, northwest corner) and Paul A. Anthony (southwest and northeast corners).
