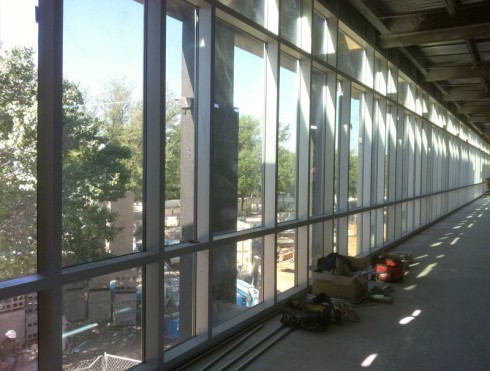By this humble blogger’s count, the Royce and Pam Money Student Recreation and Wellness Center features 107 exterior-facing windows (give or take a few dozen, depending on what you consider a window versus a mere pane of glass), most of them on the second floor.
Here’s a sneak peek at what Abilene Christian University will look like through these glass portals when students, faculty and staff begin using the facility next semester.
Big windows on the east side of the facility and in the southeast corner (shown above) will provide plenty of West Texas sunlight for students working out on cardio and weight equipment.
The jogging track will provide the best views, as rest/stretching areas along the south side of its 1/8-mile loop extend from the rest of the building. The space pictured above juts out at an angle directly above the main entrance to give a head-on view of the Tower of Light.
Never mind the detritus in the foreground; this view of the Campus Center’s north entrance and McKinzie Hall in the distance is provided by the expansive window along the jogging track’s south side.
Along the jogging track’s west side, runners can get an up-close look at the space-age contours of Moody Coliseum, as well as the arcs and angles of the Don H. Morris Center in the background.
Some administrative offices on the second floor will have views of the east end of campus, including the Eager Tennis Pavilion (foreground) and the Hunter Welcome Center.
Others will have more cramped views consisting principally of the nearby Teague Special Events Center, except for the eventual occupant of this office. He or she will be able to see past Teague and the Eager Tennis Pavilion to A.B. Morris Hall and Crutcher Scott Field.
Finally, this isn’t an exterior-facing window, per se, but it does show what students will see from the pool observation deck on the second floor of the facility. Across from this window on the second floor is the jogging track, and to the left are aerobics rooms. The brown doors on the ground floor in the far right of the photo are the entrance to Scuggs Gymnasium — one of the few easily identifiable remnants of the old Gibson Health and Physical Education Center. To the left, in the center of the photo, is the SRWC lobby (daylight from the main entrance is visible), and farther left are the main staircase and elevator shaft, where the bouldering wall will be.







