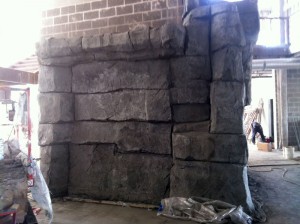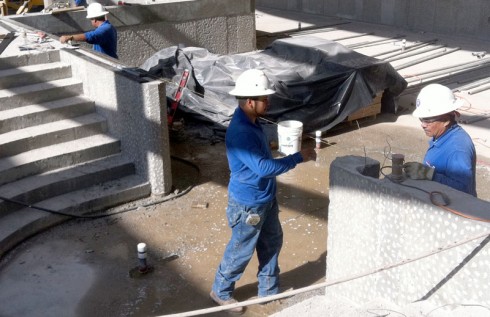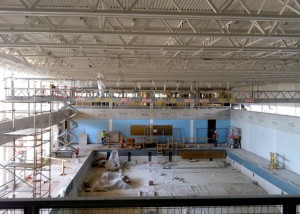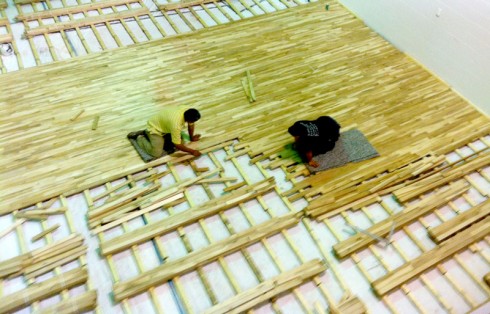
Crews this week began installing the maple basketball court inside the newly renovated single gym on the facility's northeast corner.
It’s not the outside but the inside that counts.
That’s true at least for the Royce and Pam Money Student Recreation and Wellness Center, where progress on the interior has made great strides in recent weeks, while crews slowly but surely come closer to completing brick installation on the facility’s exterior walls.
Photos and details after the jump.
Lobby area
Part of the ceiling — the large circle dominating the lobby and jogging track — is in place, and drywall now covers the steel framing along most of the lobby and cardio floor. The elevator column at the back of the lobby is now embraced by a series of large gray bricks as the bouldering wall takes shape. Paint also is going up throughout the facility.
Pool area
Crews have begun chipping small divots out of the cement cast of the leisure pool, preparing a surface to hold the glue and tile that will overlay it. Tile work will begin once crews finish installing sprinklers in the ceiling high above. Likewise, tile replacement/refurbishment in the competition pool is awaiting the completion of ceiling work. In this space, it’s paint being applied far above what will eventually be the surface of the water. The lucky painters sit on a catwalk straddling the sides of the pool some 30 feet below.
Gyms area
With walls erected, paint applied and wood acclimating, the floor is all but ready to be installed in Scruggs Gym and the new adjacent single gym.
Locker rooms
Crews are leveling the floors with mud before tile is installed in this space.
Medical and Counseling Care Center
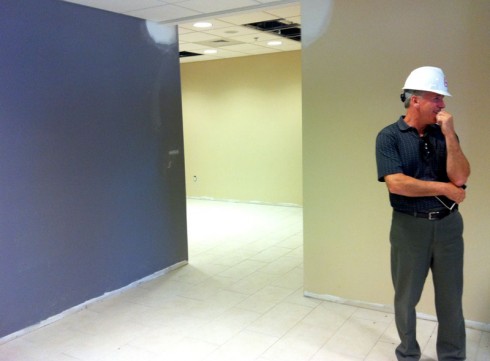
SRWC executive director Brian Devost laughs in the lobby of the Medical and Counseling Care Center during a tour of the facility Wednesday.
Tile floors in the entryway and paint on the walls mean this section is very close to completion, with more industrial-strength flooring still to be installed in the rest of this part of the facility.
Second floor
Framing, drywall and paint are complete in the corridor housing offices and a large classroom on the northeast side of the building.
