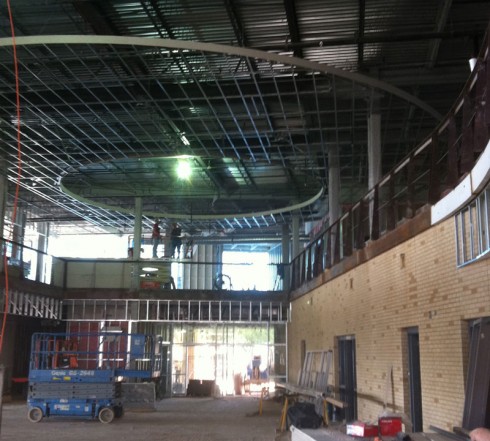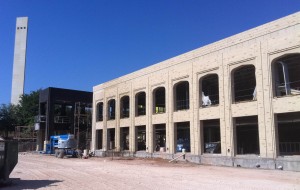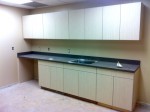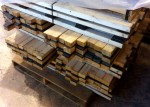
Framing hung in the SRWC lobby gives a glimpse of the curves and circles students will see when they first enter the facility.
The projected date for sealing in the Royce and Pam Money Student Recreation and Wellness Center has come and gone with brick and windows still needing to be installed, but crews believe they remain on pace to hand over the keys to Abilene Christian University around Aug. 15, two weeks before the start of classes.
In several places, including the Medical and Counseling Care Center, work is all but complete, with flooring the only step left. Others, such as the aquatic center, are awaiting crews to return from a brief foray spent renovating the athletics and Exercise Science and Health offices. Here’s what’s happening and what’s about to happen:
Exterior
Brickwork is complete on all but the east half of the building’s south face, and that portion is roughly half complete. Crews next week will begin spreading EIFS on the sides of the windows that extend from the building along the south and east faces. EIFS, which stands for Exterior Insulation Finish System and is pronounced “eephus” like the famed Rip Sewell pitch Ted Williams hammered in the 1946 All-Star game for a home run, is essentially fake stucco designed to be waterproof. The material will also be used on the top half of the north side of the facility.
Site work — the installation of curbs, gutters, sidewalks, stands for light poles, etc. — is set to begin Monday.
Medical and Counseling Care Center
As we mentioned, flooring is essentially all that’s left. Crews are wrapping up the installation of counters and sinks in the exam rooms. Crews are scheduled to begin installing the floors Thursday.
Pools
Crews have begun painting the ceiling high above the original lap pool, while tile work on that and the new leisure pool is awaiting the return of crews from renovating athletics and academic offices elsewhere in the facility. Tile is expected to be installed within the next two weeks.
Gyms
Crews have painted the single gym near the racketball courts and finished erecting the wall separating Scruggs Gym from the adjacent new basketball court. Scruggs also received its first coat of new paint. Painting should be done in two weeks, after which crews will begin installing the courts themselves. The wood for the courts is in acclimating on palettes in the middle of the new gym.
Locker rooms and showers
Crews have begun preparing the walls — filling in and smoothing the gaps and cracks between the cinderblocks — for the imminent installation of tile.
Lobby area
The biggest change is high above the lobby, where framing for ceiling tiles has been installed, revealing the curving, circular patterns that will dominate the space. With the elevator shaft now installed, work has begun on the bouldering wall, which will embrace it on two sides. It should be complete by June 15.
Second-floor offices
Painting begins next week in these offices, and crews are about to begin putting in the ceiling-tile framing in the large second-floor classroom, with paint to follow shortly after.


