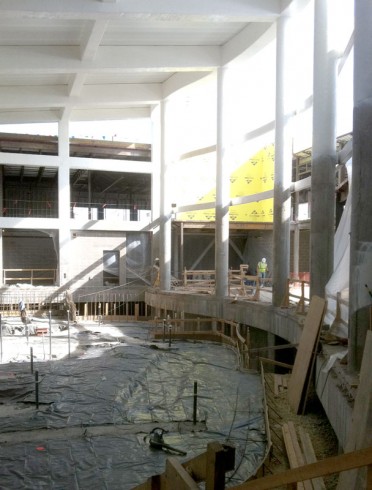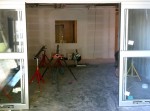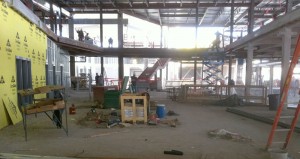
The outline of the new leisure pool is visible beneath the towering framework of the facility's east-facing window.
Brick continues to overlay the fireproofing, drywall and waterproofing that turned the new student wellness center’s bones and skin first gray then yellow then black, but the internal work has remained largely hidden from view — until now.
Inside the Royce and Pam Money Student Recreation and Wellness Center, the outlines of a new leisure pool are in place, the concrete floor has been poured for the new jogging track, and the offices for the renamed Center for Counseling and Medical Care have taken shape.
Likewise, the reconfiguration of the original classrooms and faculty and athletics offices in Abilene Christian University’s original Gibson Center is no longer left to the imagination.
Follow the jump to see more photos and updates about the construction, now a little more than five months away from completion, and click on the thumbnails to see larger versions of the photos.
Northwest corner
- Medical and Counseling Center for Care
- Near Teague Special Events Center
Windows and doors have been installed, and work on installing the heating, ventilation and air conditioning (HVAC) system in this area is nearing completion. Ceiling installation and painting should begin soon.
Southwest corner
- Basketball gym, running track
- Near Moody Coliseum
Concrete for the track has been poured, and brick continues to encircle the exterior of the building in this area.
- Main entrance
- Near McGlothlin Campus Center and Chapel on the Hill
Steel and fireproofing are about done in this area, while plumbing installation has begun for the second floor workout rooms and classrooms. The lobby has taken shape, as has the adjacent sunken cardio floor and free weights area.
- Pools, bouldering wall, offices
- Faces ACU Drive and the Hunter Welcome Center
The high beams above the leisure pool have been placed and painted white, and roof installation is in progress. Plumbing for the new pool also is being installed.
- Original classrooms, faculty and athletics offices
- Adjacent to the Moody Coliseum concourse
The new configuration for the classrooms and human performance laboratory are in place, with taping, bedding and texturing work ongoing. Faculty and athletics offices are scheduled to be renovated in the summer.
Northeast corner
- Locker rooms, showers, racquetball courts,
- Near Eager Tennis Pavilion
Fireproofing is complete in the locker rooms, and brick work will begin soon on the outer walls. Roof installation in this area also is ongoing.




