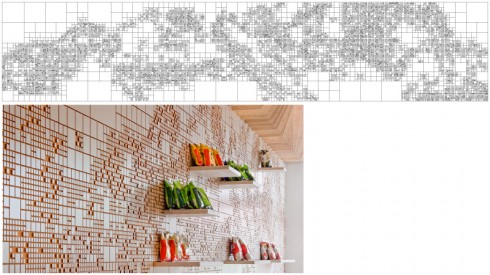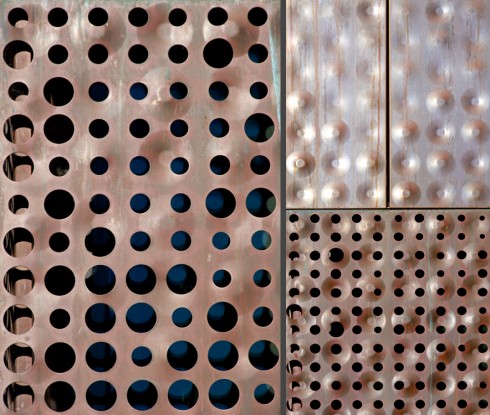DSGN 242: Project 3 – Accessible Bungalow
Overview
This project allows students to role-play, investigate and analyze the specific needs of a wheelchair user and relate those needs to the built environment – specifically the home and work environments.
Assignment
Client Profile
Your client is a single mom with a 10-year-old son. She is a well-known, highly respected painter and illustrator, and recently purchased a charming bungalow built in 1928 to live in and use as a studio. She is also a wheelchair user that has full use of her upper body and is fully self-sufficient limited only by the need for the wheelchair.
House
The existing layout of the bungalow does not adequately meet the unique needs and abilities of your client, and requires renovation to operate efficiently. The final design should include the following spaces/rooms:
- Living room
- Eat-in kitchen* (well organized w/dining for four)
- Master bedroom*
- Master bathroom* (include roll-in shower w/seat space)
- Bedroom
- Studio*
- Laundry room/closet
Demolition and relocation of interior walls will be required, but you must work within the existing footprint of the townhouse. No changes in the exterior walls are allowed, with the exception of door and/or window changes if deemed necessary.
* Utilize specialized cabinetry
Specifications and General Requirements
- Interior walls are 3 1/2” wood studs with 1/2” gypsum wallboard on both sides (total thickness = 4 1/2”)
- Two means of egress (min.) are required, and one is required in the master bedroom
- Perimeter walls cannot be changed, with the exception of adding exterior door(s)
- 10′-0″ ceiling height maximum
Barrier-Free Requirements
Kitchen
- Counter height: 32”
- Backsplash height: 14” (distance between top of counter and bottom of cabinet above)
- Knee space: 26-29” clearance at the sink, mixing area, eating surface and cooktop (with caution)
- Toe space: 9”(h) x 6”(d)
- Turnaround: 66-72” in kitchen, 60” at changes of direction
- Cabinet pulls: 18” A.F.F. minimum (no lower)
- Door levers (no knobs): 3’-0” A.F.F.
- Reach requirements (maximums)
- Unobstructed side = 54”
- Over 24” counter side reach = 44”
- Unobstructed forward reach = 48”
- Over 24” counter forward reach = 44”
- Mobile carts are helpful and have many applications
- Open shelving is beneficial
- Helpful space saver conveniences are multi-functional and convertibility
Bath
- Roll-in shower w/36” opening, 1 1/2” grab bars (x3), non-slip floor, seat or separate showering wheelchair
- HC toilet w/adequate circulation for transfer, 1 1/2” grab bars (x2), appropriate storage nearby for supplies
- Roll under sink w/insulated pipes and off-center drain, appropriate storage for vanity needs
All Areas
- Switch plates, thermostat height: 42” preferred, 48” maximum
- Pathways: 36” minimum
- Corridors: 42” minimum
- Doorways: 32” clear width minimum (pocket doors or double doors are options)
- Meet clear space required on the latch side of all doors for side or forward approaches
- Door swings must not encroach on the 60” turnaround diameter by more than 12”
- 60” diameter turnarounds must be placed as needed
- Lever handles are required on all doors
Special Requirements
- Stoops at the entrances must have a flat landing on both sides of the door that accommodates a 60” diameter turnaround
- 18” x 48” storage space located at the side entrance for inside and outside wheelchairs
- Ramps have a maximum 1:12 incline ratio and are required at the front and side doors
- Van is 6’-10” x 15’-6” and has a right side entry
Process:
- Sketches: 30 sketches (minimum)
- Reading: Color Space Style – Ch. 8, Construction Drawings and Details for Interiors – Chs. 6, 12-13
- Writing:
Final Deliverables
Presentation Materials:
- 18″ x 24″ Drawing Sheet (vellum or quality drawing paper)
- Demolition plan @ 1/8″ = 1′-0″
- Include demolition key w/graphic symbols indicating wall, window and door changes
- Furnished floor plan @ 1/4″ = 1′-0″ scale
- Indicate key turn around areas on the plan w/a 60″ dia. circle
- Include interior elev. symbols (kitchen and master bath), room labels and north arrow
- Note: Ramps are required from garage and the front sidewalk into house
- Elevations of kitchen and master bath @ 3/8″ = 1′-0″ scale (10’ max. ceiling height)
- Max. ceiling height= 10′-0″ / Min. ceiling height = 8′-0″
- Show the wheelchair user in at least two views
- Demolition plan @ 1/8″ = 1′-0″
- 18″ x 24″ Finish Boards (x2, foam core)
- Include all finishes, materials and colors
- Schedules (door, window and finish)
- Design concept narrative
- Include Title Block on each sheet/board that includes
- Project name
- Your name
- DSGN 242
- Fall 2011
- Sheet number (1, 1 of 3, 1/3, etc.)
Process Documentation:
Neatly organize the following process documents in a report binder or folder with your name on it.
- Photocopies of all sketches/process drawings
- Completed universal design experience worksheet
Schedule + Deadline
- Wed., Oct 12: Project 3 assigned
- Fri., Oct. 14: No Class (Art & Design Visiting Committee), independent progress
- Mon., Oct 17: Experience wheelchair use, needs list, concept development (bubble diagrams, adjacencies, space planning)
- Wed., Oct 19: Floor plan and furniture placement (w/barrier-free circulation)
- Fri., Oct 21: No class (Fall Break), independent progress,
- Mon., Oct 24: Floor plan and furniture placement
- Wed., Oct 26: Floor plan and demo plan due – Group critique @ beginning of class, Elevations
- Fri., Oct 28: Elevations
- Mon., Oct 31: Elevations, finishes + schedules
- Wed., Nov 2: Finishes + schedules, presentation drawings
- Fri., Nov 4: Finalize presentation drawings + materials
- Mon., Nov 7: Finalize presentation drawings + materials
- Wed., Nov 9: Design process and conclusions statement due (post to blog), Finalize presentation materials
- Fri., Nov 11: Project due at the beginning of class – Final Critique
Grading Criteria
Project = 25% of final course grade



