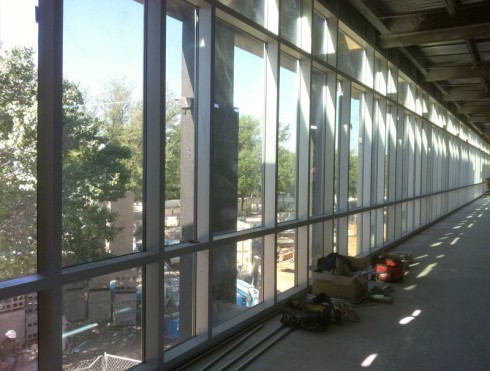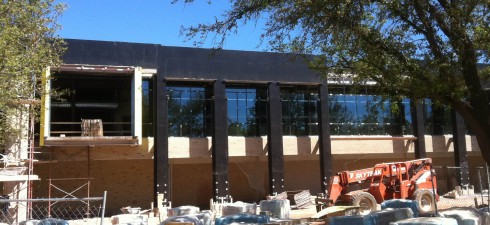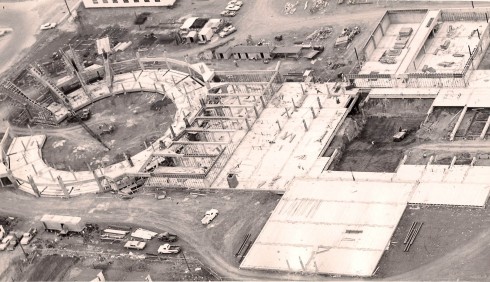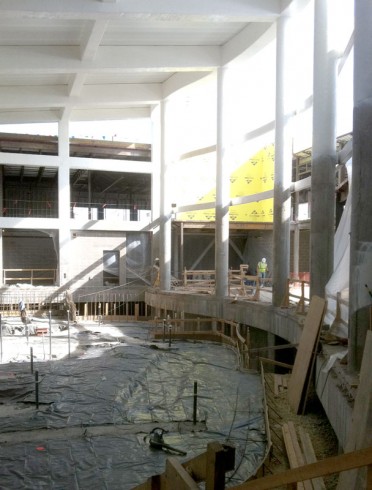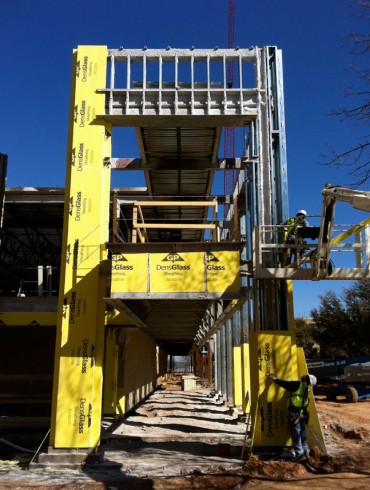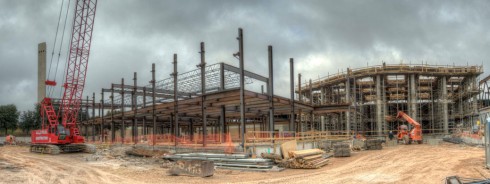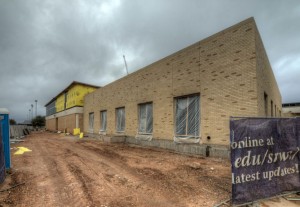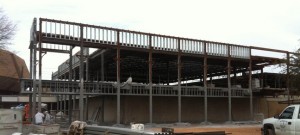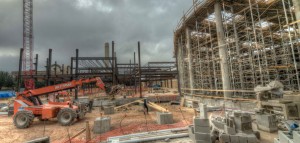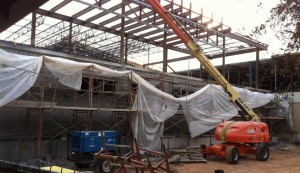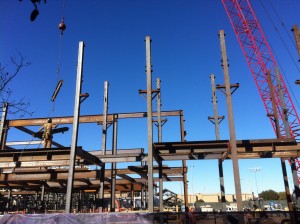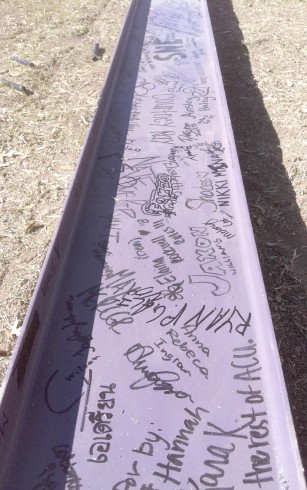
The beam early this afternoon. The underside had already been covered with the signatures of students, faculty and staff.
ACU’s students, faculty and staff had the rare opportunity Friday to make their mark — literally — on the new Royce and Pam Money Student Recreation and Wellness Center.
One perhaps little-known tradition for major construction projects is the “topping out” ceremony, the moment when the topmost piece of steel in a new facility is lifted into place. That day is coming soon, perhaps as early as next week, for the center.
Most ceremonies include placing a tree on top of the beam for a short while before planting it on the grounds of the new building. ACU plans to do that, as well, but added its own twist to the tradition this morning, when the steel beam was painted purple, brought onto campus, chained to a tree and left for students to sign however they saw fit.
Mark Lewis, assistant dean for Spiritual Life and Chapel programs, told students during Chapel that immediately afterward, they could immortalize their names, doodles, artwork, inspirational quotes or Scripture verses on the purple-painted steel.
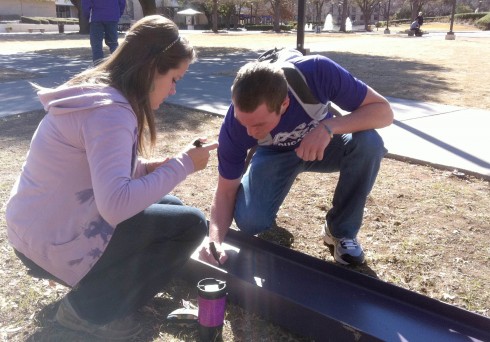
Clint Coulter, junior exercise and sports science major from Celina, and his fiancée, Briana Sastre, junior psychology major from Carrollton, were the first students to sign the beam.
The immortalization will be mostly symbolic. As Physical Resources Director Scot Colley noted shortly before students swarmed the steel, it will be coated with gray fireproofing material, then placed at the very top of the structure and covered with drywall, brick and other materials. That knowledge didn’t stop Colley himself and several of his colleagues, including this blogger, from signing their names before Chapel ended.
Clint Coulter, junior exercise and sports science major from Celina, and his fiancée, Briana Sastre, junior psychology major from Carrollton, were the first students to discover the surprisingly unassuming piece of steel as it lay chained to a tree in the mall between Moody Coliseum and the GATA Fountain. Fittingly, Coulter will work in the center once it opens in the fall.
Within seconds, dozens of students were swarming the steel, and less than two hours later, signatures covered all eight surfaces of the I-beam, many of them simple names, but also social club braggadocio, messages to friends, even a duck.
Students — a trickle now, rather than a flood — continue to stop and add their names, append comments to others’ and continue a sort of campus conversation, one soon to be preserved for decades to come.
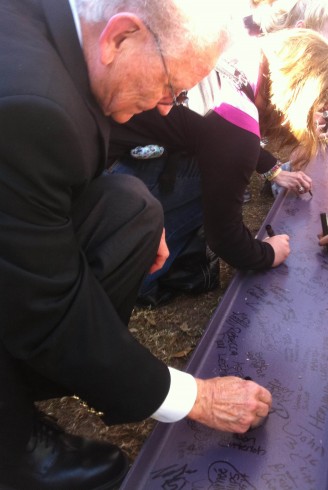
ACU's chancellor and the new facility's namesake, Dr. Royce Money, signs the beam.
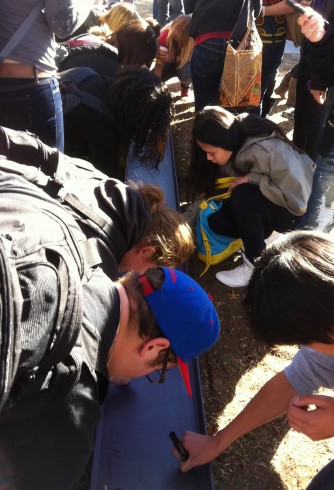
It wasn't long before students made their permanent mark on the new facility.
